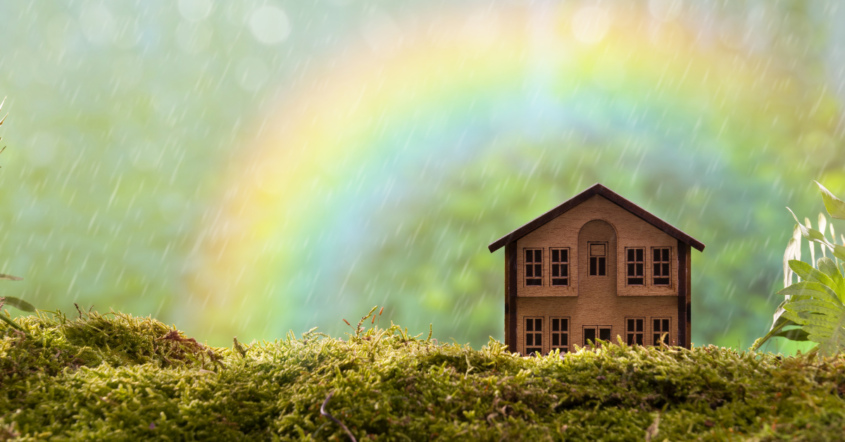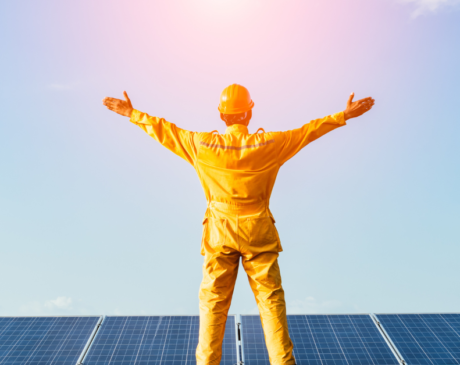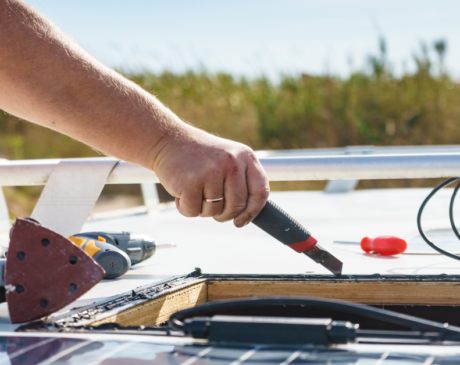Tips to build an eco-friendly house on a budget

Constructing an eco-friendly house doesn’t need to break the bank. In reality, sustainable residences can (and should) be the more economical choice! Even if the initial expenses are somewhat higher, it’s probable that you will enjoy substantial savings in the long term.
This article outlines five essential steps for constructing a contemporary sustainable residence on a budget. Let’s discover these tips together!
Realistic considerations
Constructing a sustainable home entails striking the right balance between your requirements and your budget. How spacious should your home be? The smaller your home, the more budget-friendly and sustainable it becomes. You don’t have to go ultra-compact, but it’s essential to reflect on your actual needs. For instance, take a look at the following standard family home plan. People’s needs differ, and it includes numerous rooms and features that may not be genuinely necessary.
Thoughts on a typical ‘premium’ family home design
Ask yourself these questions:
- How many bedrooms will you need?
- How often do you host guests? Can a guest bedroom also serve as a recreational area?
- Is entertaining important to you? This affects the required size of your kitchen, living area, and dining space.
- Will you require a home office?
- What supplementary spaces are necessary, such as storage rooms or garages?
Once you determine your room requirements, you can decide between a single or double story. While a two-story house may fit better on a smaller lot, it can incur greater expenses due to stairs, additional bathrooms, and higher construction costs for above-ground floors.
Ultimately, the goal is to create an attractive, functional home with an optimal surface-to-volume ratio. This might entail some compromises, but you can achieve a beautiful, compact, functional, and sustainable home.
Block selection
After defining your home needs, it’s time to select the right block of land.

- Orientation: which direction is north? Ideally, living and outdoor spaces should face true north (within approximately 15 degrees). This facilitates the design of a solar-efficient home, shaded from summer sun and warmed by winter sun.
- Dimensions and size: can your desired house fit on the block? Block size might influence room sizes and the number of stories needed. Keep in mind that planning regulations specify the required percentage of open space. For instance, an R30 or R40 block requires 45% open space, allowing a maximum building footprint of 100m2, including a garage, on a 180m2 block.
- Site levels: avoid purchasing a small block that requires costly retaining walls and earthworks before construction can begin. It might be wiser to invest more in a ready-to-build block.
- View: consider the views from the site. Can your lifestyle benefit from greenery, open spaces or water views? Design your home to take advantage of these views.
- Access: how will you, your guests and builders can access to the site if the parking is limited? Has it an easy access from a nearby street, or is verge parking available? These factors can affect logistics and building costs.
- Context: smaller blocks may be overshadowed by taller neighboring properties, impacting your living and outdoor areas. For two-story homes, privacy screening is required for all windows and balconies within a ‘cone of vision’ of neighboring properties, as per state planning policy R-codes.
Energy efficiency in eco-friendly houses
Passive solar and passive house design methods may sound similar, but differ significantly in reducing operational energy (and energy bills).
- Passive solar: passive solar designs aim to maximize a building’s energy efficiency using orientation, building envelopes, thermal mass, insulation, ventilation and zoning. Any competent architect or designer can achieve passive solar design at no extra cost compared to conventional designs.
- Passive house: in contrast, a passive house must meet specific criteria for certification, including excellent insulation, no thermal bridges, high-performance windows and doors, airtight building envelopes and mechanical ventilation. Passive houses are the gold standard in energy efficiency, albeit around 5-10% more expensive due to ventilation systems, double glazing, specialist membranes and precise construction requirements.
Which one to choose depends on your budget and needs; usually you can choose among three energy-efficient home standards:
- High-performance house: using passive solar principles
- Performance house: like te first, but airtight to passive house standards
- Passivhaus: certified passive house.
Carbon-conscious materials
Sustainability encompasses both reducing a home’s operational energy and the energy expended during construction. What’s the overall carbon footprint of your new home?
It’s better to opt for low-carbon materials, substituting carbon-intensive materials like steel, brick, concrete and aluminum with timber whenever feasible when building an eco-friendly house. Additionally, compact designs reduce material requirements, saving both carbon emissions and costs.

Be cautious about alternative “eco-materials” as they may come with higher expenses and construction risks.
Cost management
Cost management is a critical aspect of building an eco-friendly house, as it helps ensure that sustainable features and practices are integrated into the construction process within a predefined budget. Here are some key elements of cost management in building an eco-friendly house:
- Budget planning: start by establishing a clear and realistic budget for your eco-friendly house project. Consider all expenses, including land acquisition, design and architectural fees, construction costs, permits and any additional costs associated with eco-friendly features.
- Prioritization: determine your sustainability priorities. Not all eco-friendly features have the same cost implications, so it’s essential to prioritize which aspects are most important to you. This can help allocate resources effectively.
- Design optimization: work with architects and designers who specialize in eco-friendly design. They can help you optimize the layout and orientation of the house to maximize natural lighting, ventilation and passive heating or cooling, reducing the need for energy-intensive systems.
- Construction waste reduction: minimize waste during construction by implementing practices like recycling and reusing materials whenever possible. Reducing waste not only benefits the environment but also lowers disposal costs.
- Local sourcing: source materials locally to reduce transportation costs and support the local economy. Locally available materials often have a smaller carbon footprint and can be more cost-effective.
- Incentives and rebates: research government incentives, tax credits and rebates for eco-friendly construction. Many regions offer financial incentives to encourage sustainable building practices, which can offset initial costs.
- Contractor selection: choose experienced contractors and builders with a track record in eco-friendly construction. They can provide accurate cost estimates, identify cost-effective solutions and ensure that green building practices are implemented correctly.
- Monitoring and oversight: regularly monitor the project’s progress to ensure that it stays within budget. Effective communication with the construction team and making timely adjustments when necessary can help prevent cost overruns.
In conclusion, building a sustainable home on a budget involves thoughtful planning, selecting the right block, prioritizing energy efficiency, minimizing carbon emissions from materials and effective cost management. With the right approach, you can create an eco-friendly dwelling that’s both affordable and sustainable!



